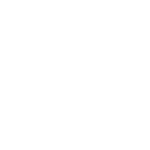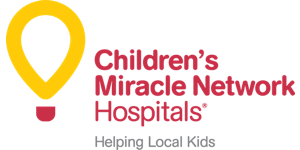11070 243b Street, Cottonwood MR, Maple Ridge
6 bed | 7 bath | $2,199,000
"About this House in Cottonwood MR, Maple Ridge"
Welcome to Phase 1 at Cameron! With 4-exterior colour schemes, there’s a home that's sure to fit your family’s style. CAMERON features tastefully landscaped front yards, & fully fenced backyards to make way for kids at play. Interior floor plans are meticulously designed to ensure the very best flow of energy in each home, along with functionality & comfort. No need to settle for cramped living space. Enjoy the grandest of open plan living with flexible spaces & be ready for whatever life brings! Love your extra space in a fully finished suite for extra income or the inlaws & growing family and a triple garage. Indulge in the flex space for your home office, media room, or open your senses & refresh your soul in your gym space. Show Home @ 11018 243B Street Open 7 Days/week by appointment
Listed by eXp Realty.
 Brought to you by your friendly REALTORS® through the MLS® System, courtesy of HomeTeam for your convenience.
Brought to you by your friendly REALTORS® through the MLS® System, courtesy of HomeTeam for your convenience.
Disclaimer: This representation is based in whole or in part on data generated by the Chilliwack & District Real Estate Board, Fraser Valley Real Estate Board or Real Estate Board of Greater Vancouver which assumes no responsibility for its accuracy.
Property Features
- MLS® : R2853396
- Square Feet : 4,205 sqft
- Full Baths : 6
- Storeys : 3 storeys
- Type : House
- Lot Size : 6,000 sqft
- Half Baths : 1
- Year Built : 2024
- Bedrooms : 6
- Frontage : 39.00 ft
- Taxes : $0.00
- Style : 2 Storey w/Bsmt.
- Bathrooms : 7
- Depth : 110.00 ft
- Basement : Full,Fully Finished,Separate Entry












